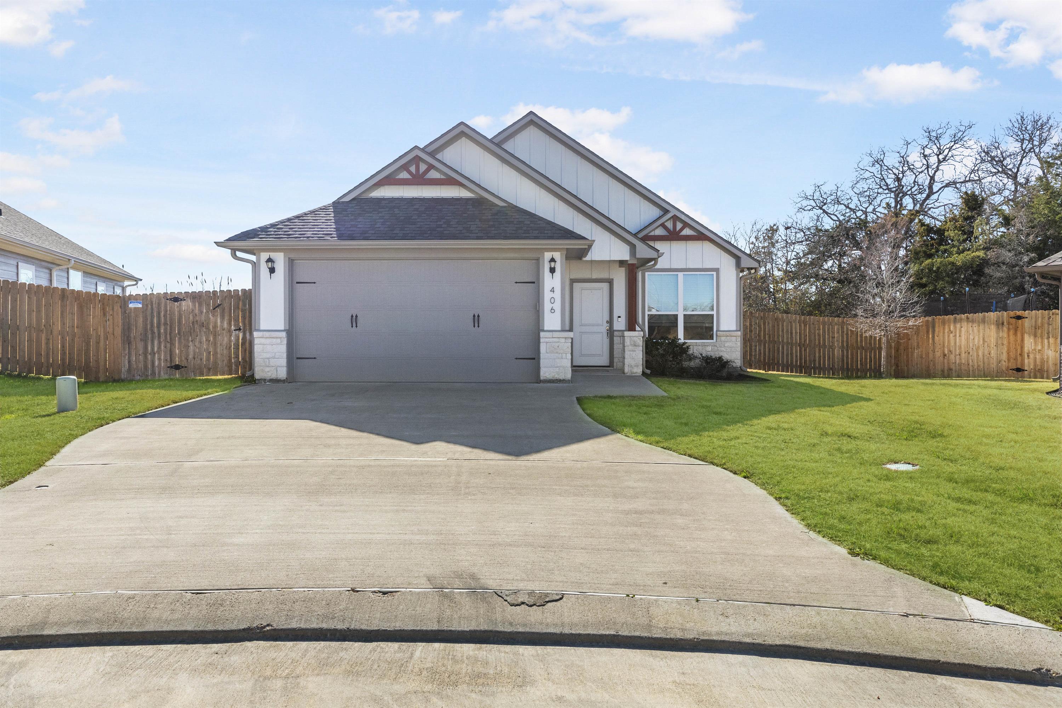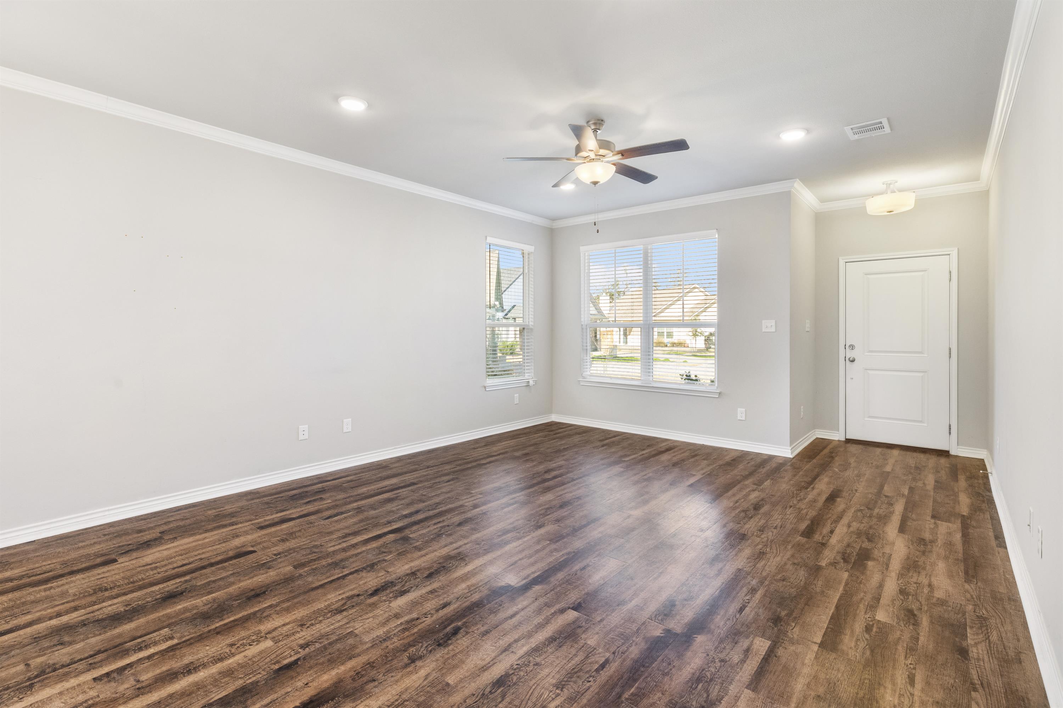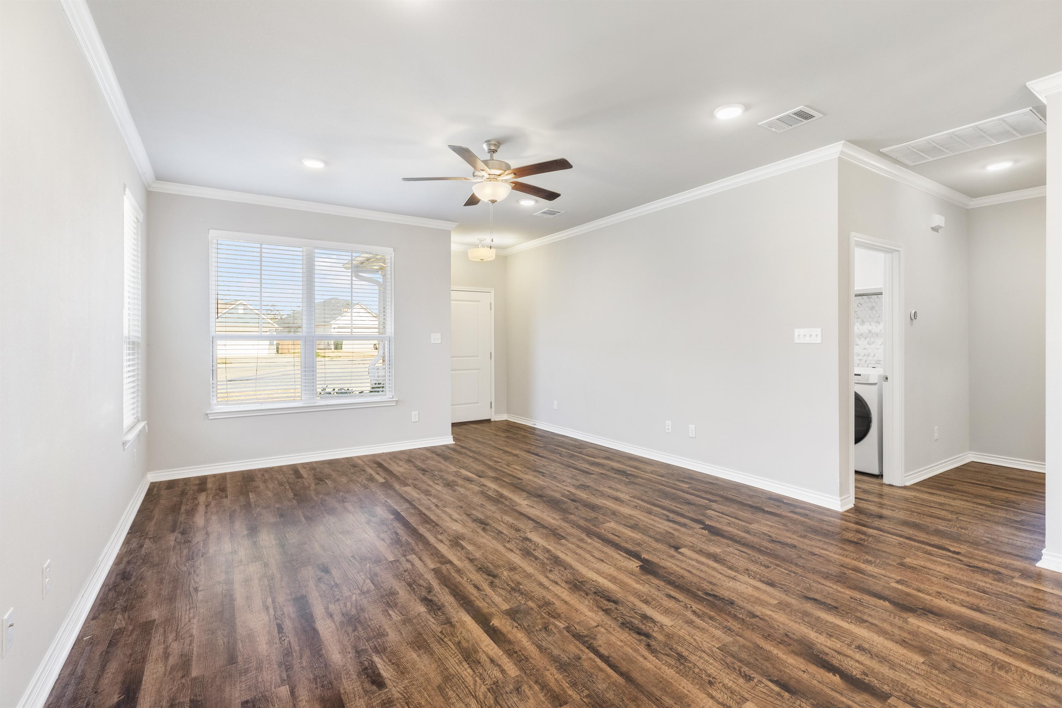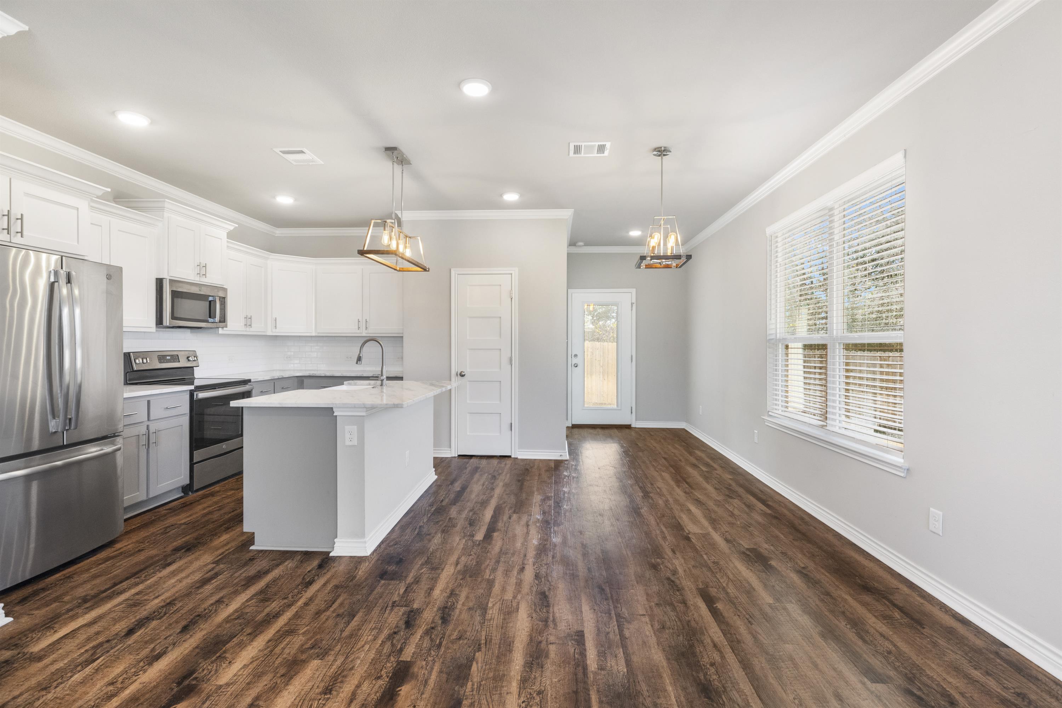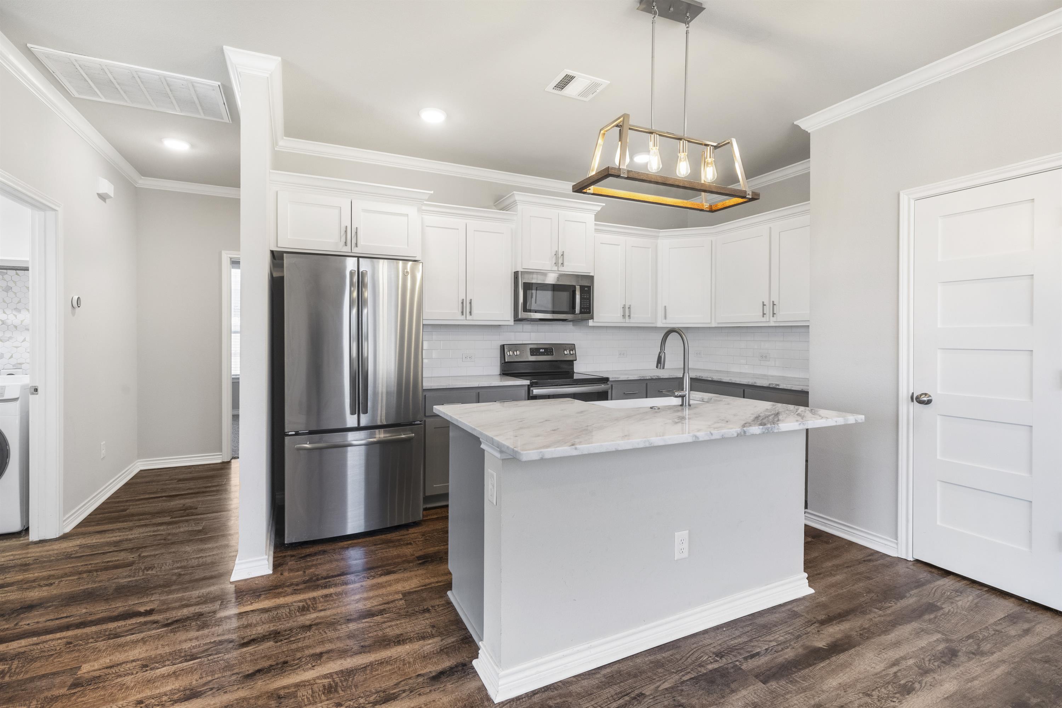- 3 Bed
- 2 Bath
- 1405 sqft
Welcome to 406 Marble Falls Drive, Bryan, TX – a stunning custom home meticulously designed with modern farmhouse elegance by NewPhase Home Builders. This 1405 sqft gem boasts a thoughtfully crafted "Berkeley" floor plan on an expansive .17-acre cul-de-sac lot, the largest in the coveted Stone Falls neighborhood. Built in 2021, this 3 bed and 2 bath residence exudes quality craftsmanship from its engineered foundation to the farmhouse-inspired lighting package, providing both comfort and style. Admire the spacious living areas adorned with Mohawk luxurious vinyl plank flooring, complemented by tile floors in both bathrooms. The heart of the home is the kitchen, adorned with granite countertops, herringbone tile backsplash, and handmade custom cabinets (made with real wood). All adding a touch of sophistication, while the farmhouse lighting throughout creates a warm and inviting ambiance. Entertain in style on a large cul-de-sac lot, complete with a custom made pergola situated on an oversized back patio. Revel in the convenience of a fireplace with a shiplap accent wall and built-in shelving in the hallway, adding both functionality and charm. Perfectly situated next to Jane Long School, this home combines convenience with elegance. Don't miss the chance to own the biggest lot in the neighborhood – a remarkable opportunity at $1990/mo. Schedule your private tour today and experience the epitome of modern farmhouse living in Bryan, TX!
- Cable
- Microwave
- Air conditioner
- Refrigerator
- Dishwasher
- Walk-in closets
- Garage parking
- Fenced yard
- Stove and oven
- Pet friendly
- Private patio
- Dryer
- Heat
- Washer
- Storage space
- Carpet
- Ceiling fan
- Disposal
- Double sink vanity
- Mirrors
- Climate control
- Linen closet
- Pantry
- Tile floors
- View
- Window coverings
$1,900.00 security deposit
12 Month Lease Term


